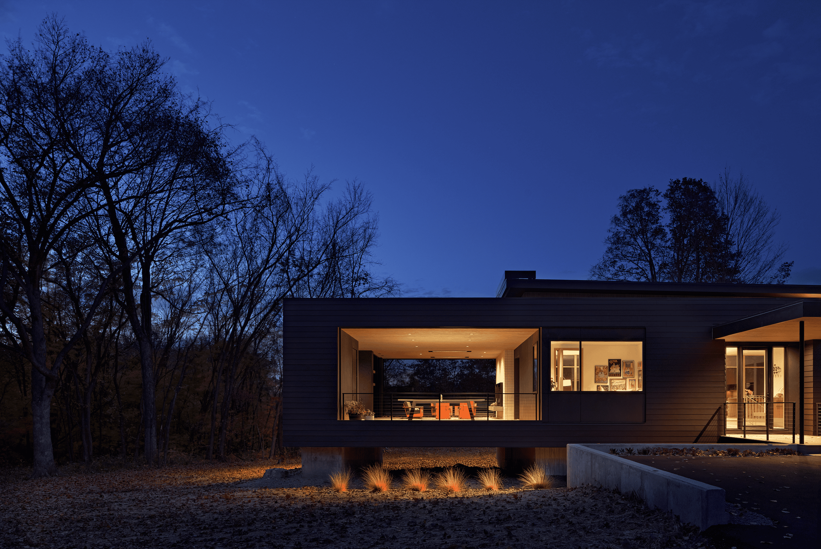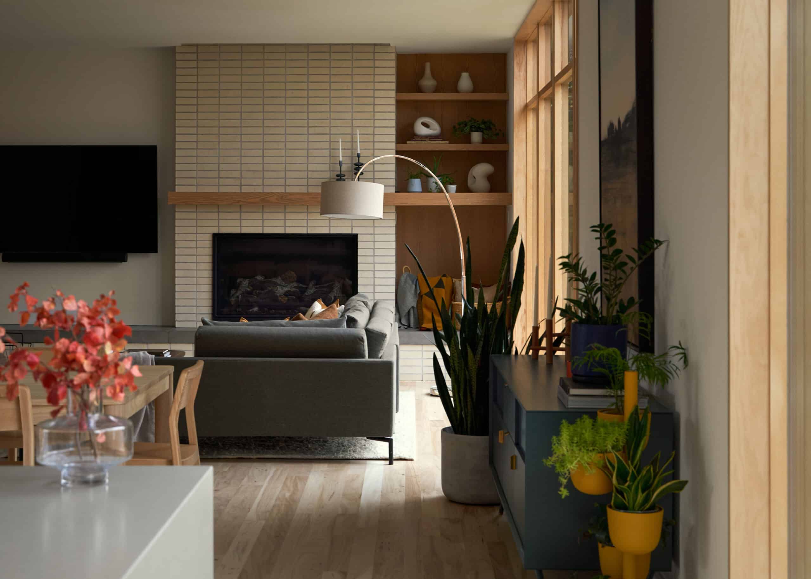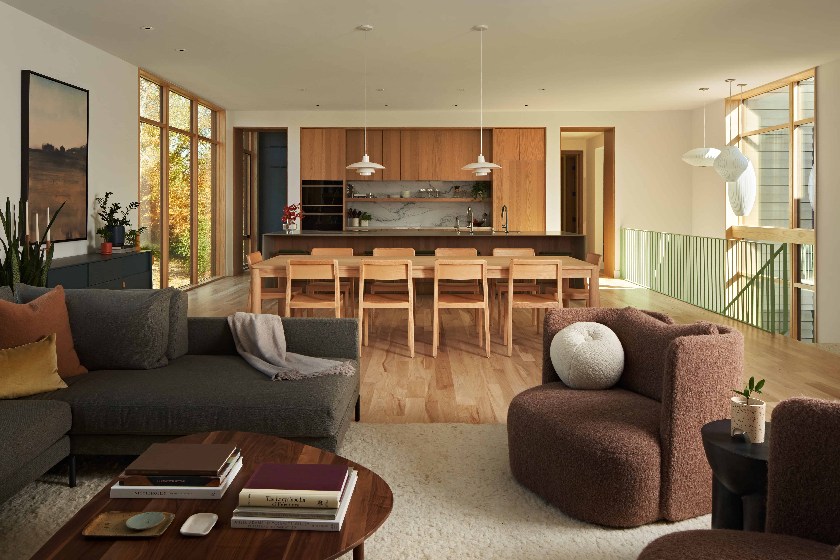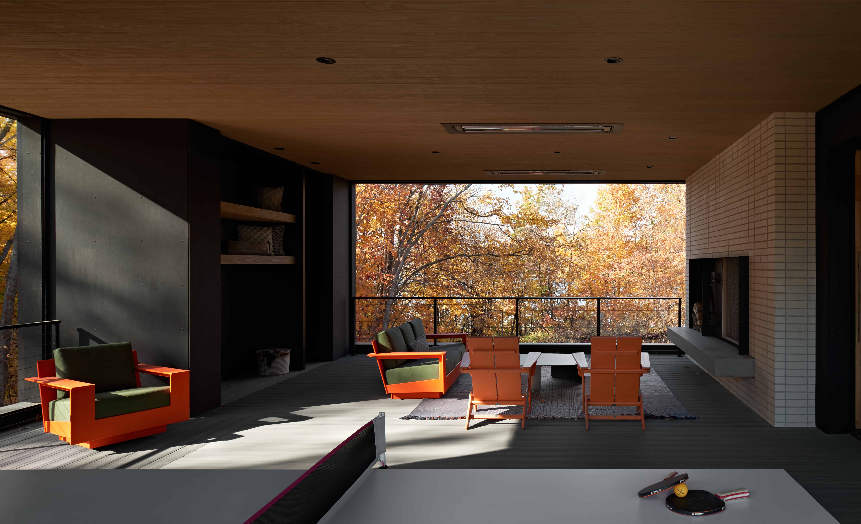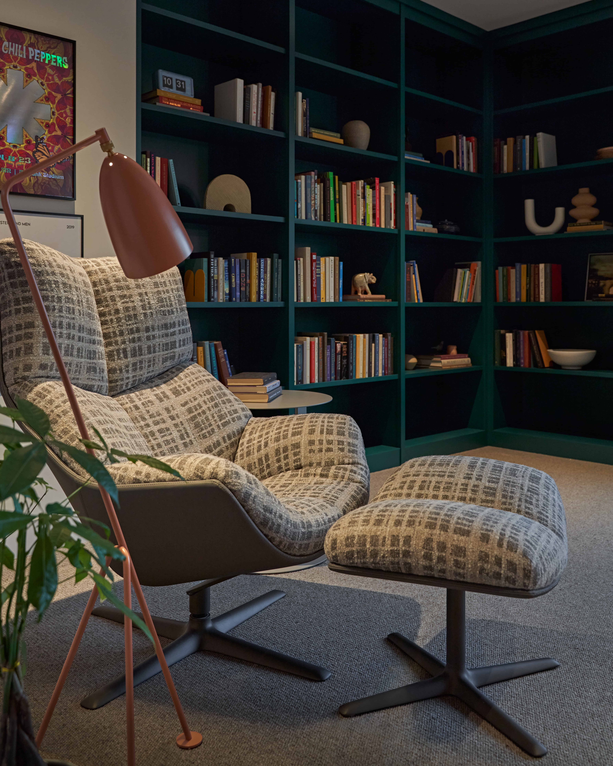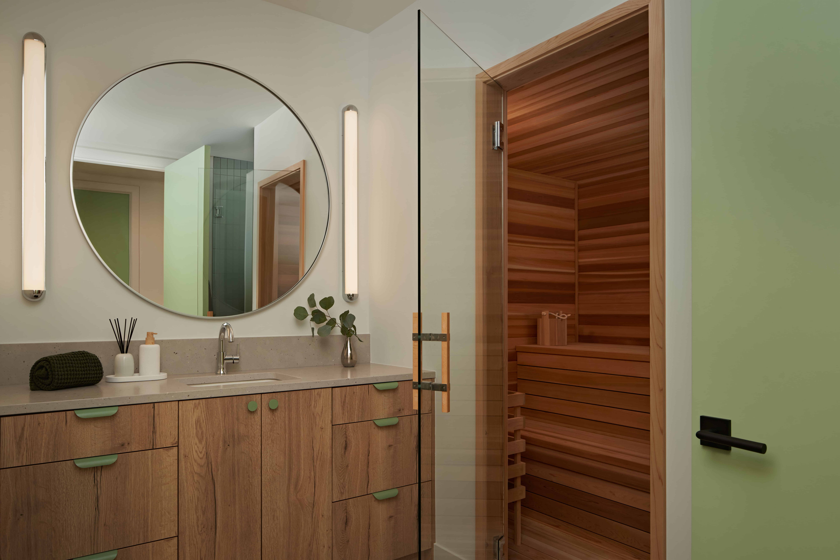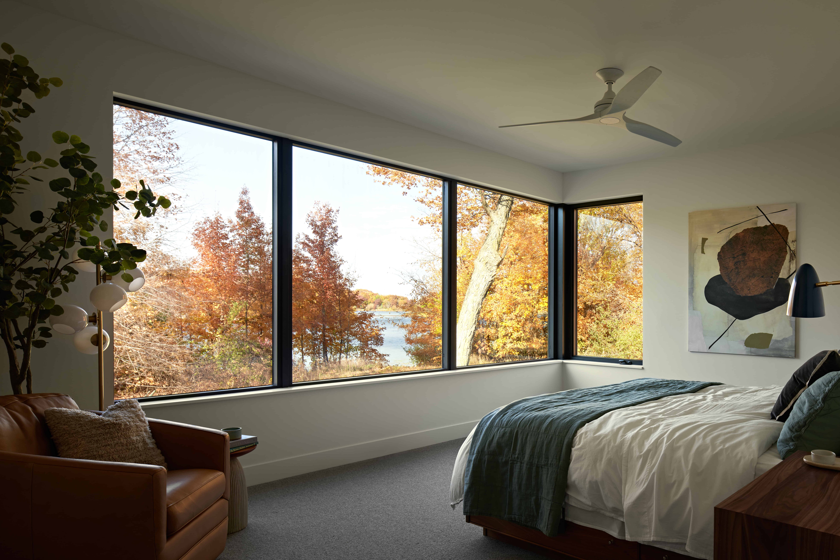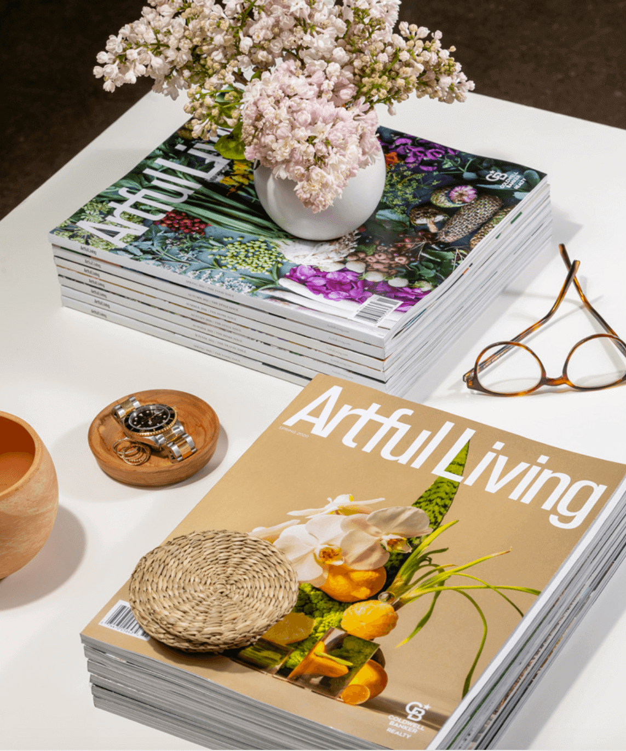What appears to be a modest one-story house sits at the end of a wooded driveway near Lake O’Dowd. But looks can be deceiving — and surprising. Thanks to an astute design by architects Mike Gray and Greg Vose of Unfold Architecture, this “modest” abode is actually a palatial 6,866-square-foot residence that melts into the landscape.
It was love at first sight for Paul and AJ when they first saw the empty lot in 2021. At the time, the couple was living in Linden Hills with their three young children, and as much as they liked the neighborhood, they wanted to be closer to nature so the kids could grow up exploring the woods. A cabin wasn’t a good option because the couple have busy careers and sometimes work on weekends. So they started searching for lake properties close to the metro and found this two-plus acre lot at The Peninsula at Lake O’Dowd in Shakopee — a Sustainable 9 Design + Build community.
AJ recalls their first visit. “We walked the property on a snowy day, and it was so peaceful and pretty among the trees. We looked at each other and said, ‘This will do.’” The couple’s decision was made easier because they had already worked with Sustainable 9 on their previous house and found the experience enjoyable. “They run it like a friendly family business,” AJ says.
The couple appreciates midcentury architecture, especially the emphasis on natural materials, indoor-outdoor connection and site-integrated design, where the home’s shape and size reflect the contours of the existing landscape. This meant working with the grade, a gentle slope toward the lake that suggested a walkout. Respecting the grade is also why the front of the house features a bridge from the driveway to the front entry and what appears to be a floating porch (actually built on concrete piers). Both seem to hover above the slope, explains architect Mike Gray. “The home is designed to sit lightly on the land. Simple gestures like crossing the bridge or allowing light and air to flow beneath the screen porch underscore this intentional connection to the site.”
At the same time, the couple needed space for their family of five — an open kitchen/dining and living room for everyday efficiency, five bedrooms and baths, and easy access to the outdoors so the kids could exercise, explore and run their imaginations all year round. This was the impetus behind their request for a large porch and indoor sports court — places for the whole family to get fresh air and move regardless of the weather.
Sustainability was front of mind, too. “We were both influenced by a book a friend gave us called Building a Sustainable Home by Melissa Rappaport Schifman,” Paul says. “It lays out a pretty compelling case for the financial, health and social benefits of greener building with guidance on the costs and benefits of various measures.” The couple was in good hands with Sustainable 9 Design + Build, whose primary focus for the past 20 years has been designing and building energy-efficient and healthy homes. In fact, the entire Peninsula at Lake O’Dowd development is sustainable — from tree preservation and lake setbacks that protect the ecosystem to the materials and systems used in the community’s 14 homes. “We know our approach to sustainable development appeals to a lot of people because these lots sold quickly,” says Chad Hanson, a partner at Sustainable 9.
This home meets the highest standards of green building without compromising one ounce of style, comfort or performance. The triple pane windows are enormous and gorgeous, the geothermal heating and cooling system keeps the house perfectly warm or cool at a fraction of the cost, and the solar roof is ready for panels, so the house could go off-grid if desired. But it doesn’t stop there. The air inside is healthier, too, because the paints, fabrics and other materials in this house don’t contain volatile organic compounds (VOCs) that can release harmful chemicals. The appliances and mechanical systems are all-electric, and the low-flow plumbing fixtures save water without making bathers feel deprived. Green building has come a long way, says Hanson. “Homeowners no longer have to compromise. These systems are superior to what is typically included in a ‘code built’ home with lower energy bills, comfortable indoor temperatures and cleaner air. We anticipate many of these systems, finishes and techniques will become code in five to 10 years.”
All of these green features are felt and breathed more than seen, as they should be, allowing the beautiful red oak woodwork, lake and woods views, and splashes of midcentury style (terrazzo floors, a brick fireplace, a mono stringer staircase) to shine. Sustainable 9 Senior Interior Designer Elizabeth Welsh worked with Paul and AJ to source local materials from DWELL 44 Modern Design Showroom located in St. Louis Park to make the house comfortable and unique to their taste with pops of atomic-era color throughout.
One surprise on the main floor is a wood-wrapped den with wool carpeting, a window seat and soundproofed walls — a place for the couple’s turntable, record collection and books. “Paul and I hang out here after the kids are in bed. We listen to music and envision retreating here when they’re teenagers and take over the house!” AJ says, laughing. It’s a secret room hiding in plain sight. From the living room, it looks like an unbroken wall of red oak paneling, but it disguises a door that pivots into the room — a sophisticated and playful touch.
Another unexpected room in the house is a huge screen porch off to the side. More like a secondary family room with infrared ceiling heaters, a wood-burning fireplace and a ping-pong table, it’s a way for the family to get outside with protection from the elements — hot sun, rain or snow. “It’s the largest screen porch we’ve ever built,” Hanson says. The size reflects the value the couple place on being outside in nature. The porch was one of their top priorities. “Taking in fresh air, even for 20 minutes, makes us feel better physically and mentally. Sometimes, as adults, we don’t get that,” Paul says.
When the family’s not outside, you might find them on the lower-level sport court (another surprise for visitors because it’s daylit and not visible from the front of the house) having relays, hosting Harry Potter tea parties, shooting baskets or playing pickleball. “We are amazed at how Unfold took our vague ideas and the ‘feeling’ we wanted here and made it a reality,” AJ says. “It was great to work with S9 again and see how they’ve expanded and retained the same close family feel. Even Chad’s parents helped out. We love that.”
Architect: Unfold Architecture
Builder: Sustainable 9 Design + Build
Interior Designer: Sustainable 9 Design + Build

